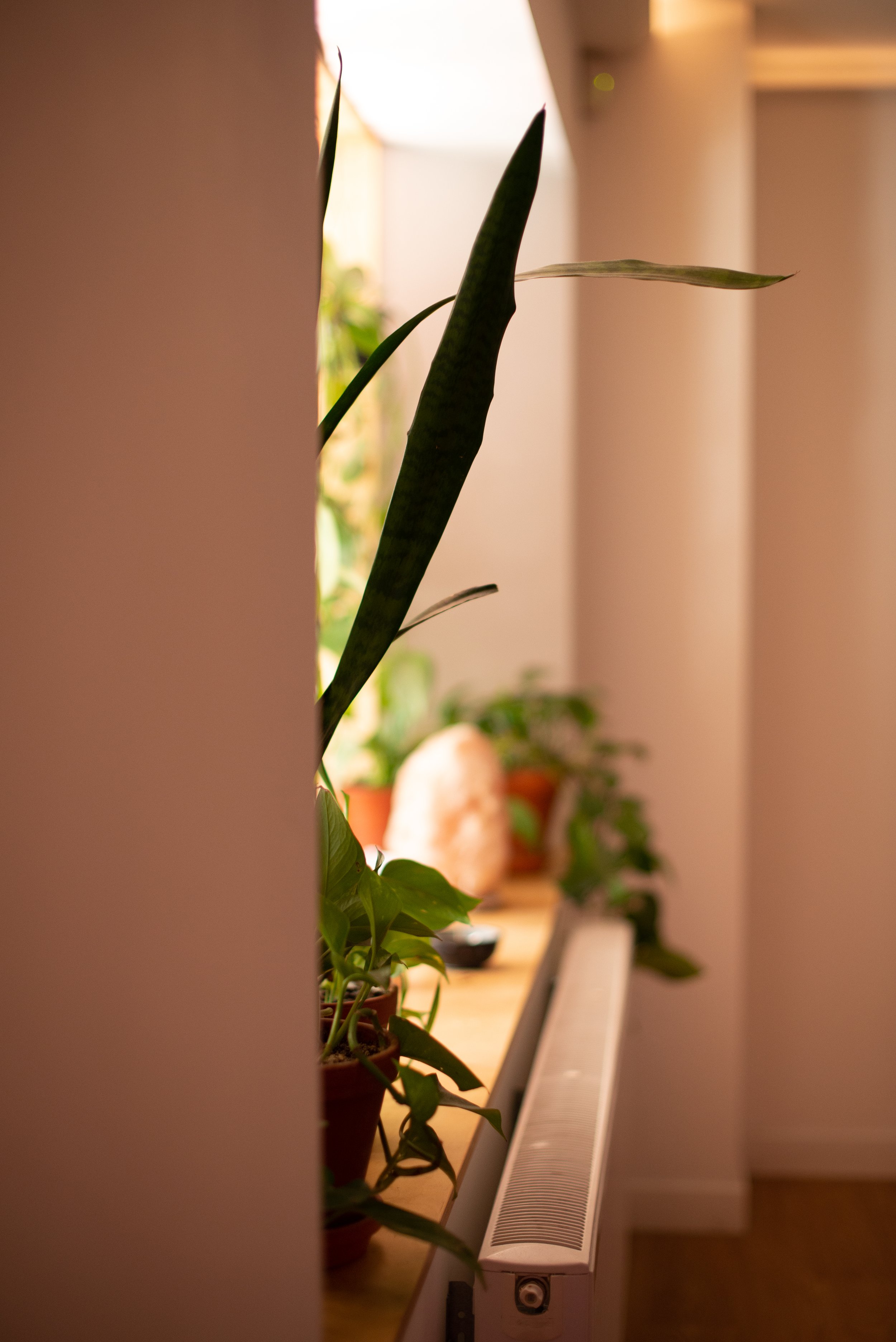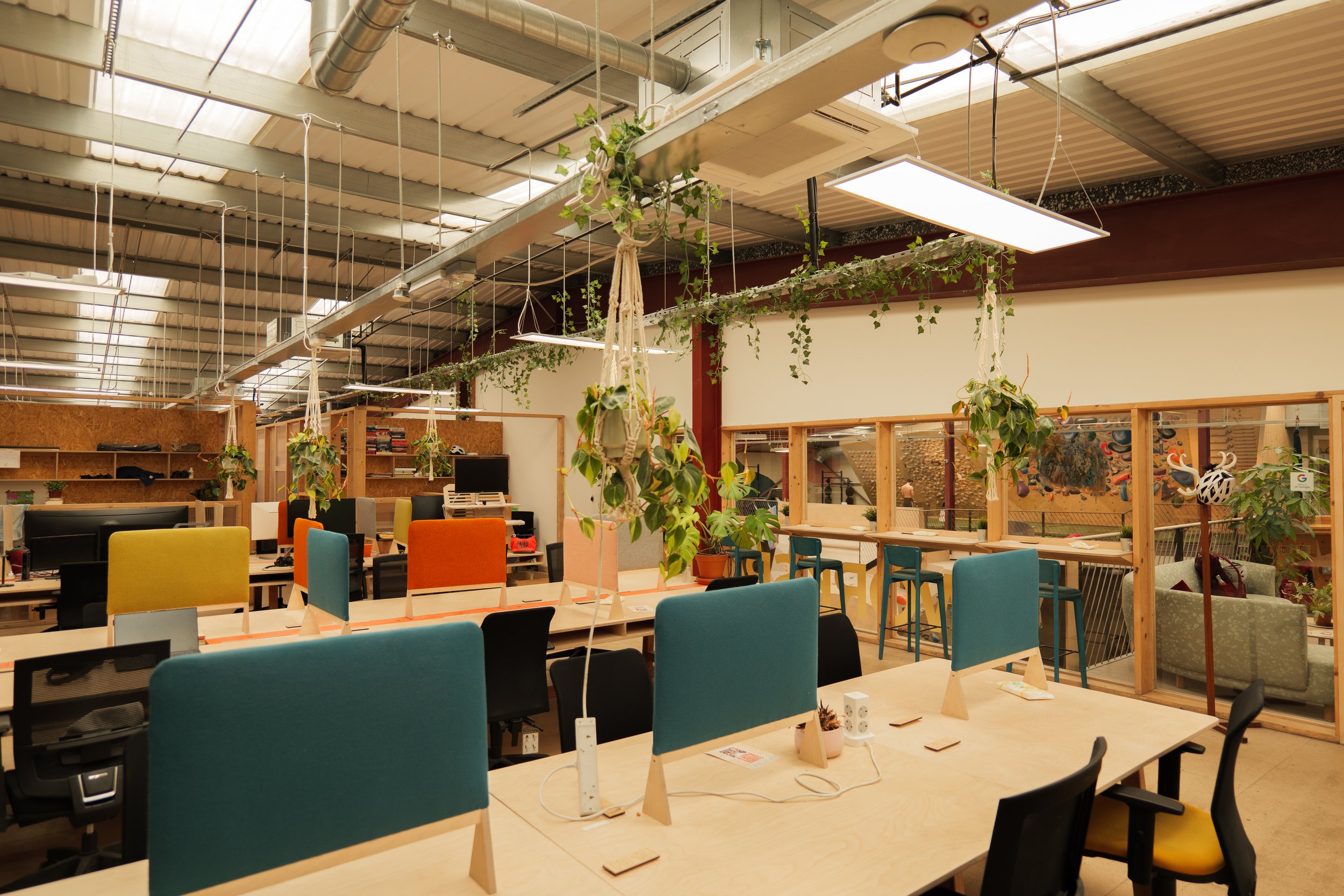
Venue Hire
Yonder is a versatile multifunctional venue like no other with unusual and inspiring spaces hidden all over the building. Specific spaces are available for hire. Some are perfect for meetings and events but if you are looking for something a little different from the norm then share your requirements and we can work together to provide a solution.
Yonder Meeting Room.
Our purpose-built meeting room is located on the 2nd floor overlooking the 3 tiered climbing centre - the best indoor view in NE London (if we do say so ourselves). It has been specifically designed to fit seating of up to 12 people comfortably.
Just looking for a meeting Room? Book here
-
Yealink Wireless Conference Suite for Teams, Google Meet and Zoom
65” wall-mounted smart TV
Magnetic whiteboard & stationary
Privacy blinds
Multiple power sockets
1GB High Speed Wifi
Access to break-out space
-
Air con for the summer months
Flip-charts & Stationary
The Studio is a beautiful yet versatile blank canvas capable of seating 40 people theatre style. Use this as an informal relaxed space and have your guests use mats and bolsters, or formalise with tables and chairs plus AV to transform this space into a meeting room.
The Studio.
-
Luscious plants
Living plant walls
In-built sound system
High Volume Air Conditioning
Radiator Heating
Yoga Mats & Blocks
Bolsters & Blankets
-
Tables and Chairs for up to 40 people
Projector set-up
Qualified movement and wellbeing professionals
Gym Equipment
Co-working hub.
The Co-Working Hub is on our 2nd floor and, by day, hosts our hot desks. During evenings and weekends, the space clears to create a vibrant and comfortable meeting location; Perfect for hosting talks, conferences and networking events.
-
Seats available for up to 50 people theatre style
Air con for the summer months
Natural daylight
Panoramic views of the climbing centre
Access to break- out space
-
Projector or 55” TV set-up
PA system for sound and music





